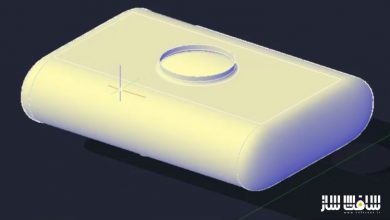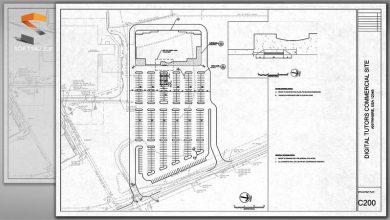آموزش نرم افزار AutoCAD 2020 2D از صفر تا صد
Udemy - AutoCAD 2020 2D from Zero to Hero

آموزش نرم افزار AutoCAD 2020 2D از صفر تا صد
آموزش نرم افزار AutoCAD 2020 2D از صفر تا صد : در این دوره از هنرمند Munir Hamad ، با ویژگی های ضروری ،متوسط و سطح پیشرفته نرم افزار AutoCAD 2020-2021-2022 آشنا خواهید شد. این دوره همه چیزهای مورد نیاز در مورد اتوکد دو بعدی 2020-2021-2022 و … را نشان می دهد.
این آموزش نحوه استفاده از تمامی دستورات دو بعدی در اتوکد ،ترسیم،مادیفاینگ،کنترلینگ،حاشیه نویسی،چاپ،اشتراک گذاری دستورات ، انواع دستورات،ویژگی های اساسی ، متوسط و حتی پیشرفته را پوشش می دهد.این دوره آموزشی توسط تیم ســافــت ســاز برای شما عزیزان تهیه شده است.
عنوان دوره : Udemy – AutoCAD 2020 2D from Zero to Hero
سطح : متوسط
زمان کل دوره : 11.56 ساعت
تعداد فایل های تصویری : 56
سال آموزش : 2021
فایل تمرینی : دارد
مربی دوره : Munir Hamad
نرم افزار : AutoCAD
زیرنویس انگلیسی : دارد
Udemy – AutoCAD 2020 2D from Zero to Hero
What you’ll learn
You will learn all about AutoCAD 2020-2021-2022 2D to become professional user
This course covers essentials, intermediate, and advanced features of AutoCAD 2020-2021-2022
In this course, you will learn how to use all 2D commands in AutoCAD 2020-2021-2022, drawing, modifying, controlling, annotating, printing, and sharing commands, all in the same course. You will cover all types of commands, basic, intermediate, and even advanced features. We will cover topics very important to your work as professional, or student. External Reference, Parametric Design, Sheets Sets, Dynamic Blocks, Plot Styles, and Block Attributes are some of these features which you will need in your day-by-day work.
Also, we will cover the new features of AutoCAD 2021, and AutoCAD 2022 is added to enrich the content of the this course.
I will keep adding new videos when new versions of AutoCAD will be announced.
This course is built over exercises:
You will have two sets of files: PDF files which carries instructions, and DWG files which will be your starting point for each tutorial. These two sets of files are attached to the 2nd video. At the end of each video, you will be instructed to open a certain file to practice what you learned.
The section named “AutoCAD 2021 – New Features” the PDF file + exercise files are attached to the first file of the this section.
The section named “AutoCAD 2022 – New Features” the PDF file + exercise files are attached to the first file of the this section.
حجم کل : 5.5 گیگابایت

برای دسترسی به کل محتویات سایت عضو ویژه سایت شوید
برای نمایش این مطلب و دسترسی به هزاران مطالب آموزشی نسبت به تهیه اکانت ویژه از لینک زیر اقدام کنید .
دریافت اشتراک ویژه
مزیت های عضویت ویژه :
- دسترسی به همه مطالب سافت ساز
- آپدیت روزانه مطالب سایت از بهترین سایت های سی جی
- ورود نامحدود کاربران از هر دیوایسی
- دسترسی به آموزش نصب کامل پلاگین ها و نرم افزار ها
اگر در تهیه اشتراک ویژه مشکل دارید میتونید از این لینک راهنمایی تهیه اشتراک ویژه رو مطالعه کنید . لینک راهنما
For International user, You can also stay connected with online support. email : info@softsaaz.ir telegram : @SoftSaaz
امتیاز به این مطلب :
امتیاز ساقت ساز
لطفا به این مطلب امتیاز بدید





