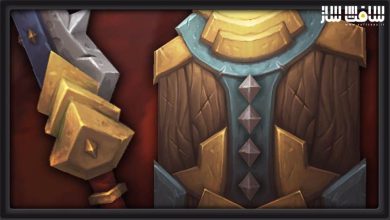رویکرد عملی نحوه استفاده از نرم افزار AutoCAD 2021
Udemy - AutoCAD 2021 Complete Course - Practical Approach

رویکرد عملی نحوه استفاده از نرم افزار AutoCAD 2021
رویکرد عملی نحوه استفاده از نرم افزار AutoCAD 2021 : در این دوره از هنرمند Awais Jamil ، با نحوه ساخت پروژه های دو بعدی و سه بعدی در نرم افزار AutoCAD 2021 آشنا خواهید شد.
این دوره هر آنچه که بعنوان یه متخصص باید از توکد بدانید از جمله ترسیم نقشه های دو بعدی ، ساخت مدل های سه بعدی ، ایجاد پلن و … را پوشش میدهد.
این دوره ابزارها طراحی ،پیش نویس و ابزارهای کامل مدل سازی سه بعدی را نیز آموزش میدهد.این دوره آموزشی توسط تیم ســافــت ســاز برای شما عزیزان تهیه شده است.
عناوین آموزش :
- اعتماد به نفس کار با اتوکد
- آمادگی برای ورود به بازار کار با اتوکد
- ساخت پلن های خانه
عنوان دوره : Udemy – AutoCAD 2021 Complete Course – Practical Approach
سطح : متوسط
زمان کل دوره : 34.10 ساعت
تعداد فایل های تصویری : 238
سال آموزش : 2021
فایل تمرینی : دارد
مربی دوره : Awais Jamil
نرم افزار : AutoCAD
زیرنویس انگلیسی : دارد
Udemy – AutoCAD 2021 Complete Course – Practical Approach
In this Learning AutoCAD training course, expert author will teach you everything you need to know to be able to create 2D drawings and 3D models using the latest version of AutoCAD. This course is designed for the absolute beginner, meaning no previous experience with AutoCAD is required.
You will start by learning the basic operations of AutoCAD. From there, Awais will teach you about the drawing and drafting tools and complete 3D modeling Tools.
Once you have completed this computer based training course, you will have learned everything you need to know to create your own 2D drawings and 3D models in AutoCAD.
Course outline:
Section 1
An Introduction to AutoCAD, teaches you about units, the user interface.
Section 2 :
Basic navigation tools of AutoCAD
Section 3
Basic Drawing Tools, is where you will do your first set of drawings with basic drawing commands, such as Line, Circle, and Arc.
Section 4
Learning about Modify Commands, is where you will learn how to modify basic geometries using tools such as fillet, trim, scale, and mirror.
Section 5
Working with Arrays and Reusable Objects, goes into how to make patterns with arrays and symbols using blocks and attributes.
Section 7
Managing Drawings with Layers and Properties, explores managing objects in your drawings using layers and changing properties such as color, linetype, and lineweight.
Rest of the sections
Will Cover all commands and tools by building a complete 2D Project
3D Project In AutoCad
We will learn how to Use 3D tools to build 3d modals In AutoCad
حجم کل : 8.8 گیگابایت

برای دسترسی به کل محتویات سایت عضو ویژه سایت شوید
برای نمایش این مطلب و دسترسی به هزاران مطالب آموزشی نسبت به تهیه اکانت ویژه از لینک زیر اقدام کنید .
دریافت اشتراک ویژه
مزیت های عضویت ویژه :
- دسترسی به همه مطالب سافت ساز
- آپدیت روزانه مطالب سایت از بهترین سایت های سی جی
- ورود نامحدود کاربران از هر دیوایسی
- دسترسی به آموزش نصب کامل پلاگین ها و نرم افزار ها
اگر در تهیه اشتراک ویژه مشکل دارید میتونید از این لینک راهنمایی تهیه اشتراک ویژه رو مطالعه کنید . لینک راهنما
For International user, You can also stay connected with online support. email : info@softsaaz.ir telegram : @SoftSaaz
امتیاز به این مطلب :
امتیاز سافت ساز
لطفا به این مطلب امتیاز بدید





