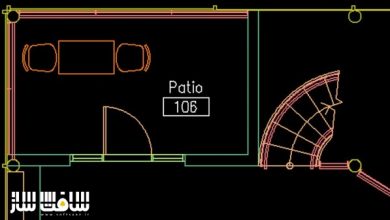آموزش نرم افزار Autocad از دو بعدی پیشرفته به سه بعدی
Udemy – Autocad – Advanced 2D To 3D Course

نرم افزار Autocad از دو بعدی پیشرفته به سه بعدی
آموزش نرم افزار Autocad از دو بعدی پیشرفته به سه بعدی : در این دوره از هنرمند Mike Freeman، با نحوه ایجاد در حین یادگیری سریع به یک کاربر پیشرفته در اتوکد تبدیل شوید. با این آموزش دانش پییشرفته ایی از طراحی دو بعدی و سه بعدی CAD کسب کنید. پس از گذراندن دوره قادر خواهید بود که بعنوان طراح یا مدل ساز اتوکد به کسب درآمد بپردازید.
این دوره شما را با مفاهیم دستورات سه بعدی آشنا کرده و مهارت های اتوکد شما را بهبود می بخشد. این دوره نحوه ایجاد مدل های سه بعدی از طرح دو بعدی،تنظیم صحنه،متریال،نورپردازی و دوربین را پوشش میدهد. این دوره آموزشی توسط تیم ســافــت ســاز برای شما عزیزان تهیه شده است.
عنوان دوره : Udemy – Autocad – Advanced 2D To 3D Course
سطح : متوسط
زمان کل دوره : 5 ساعت
تعداد فایل های تصویری : 34
سال آموزش : 2021
فایل تمرینی : ندارد
مربی دوره : Mike Freeman
نرم افزار : Autocad
زیرنویس انگلیسی : دارد
Udemy – Autocad – Advanced 2D To 3D Course
Are you experienced in AutoCAD but only know how to model in 2D?! This course will introduce you to the 3D concepts and commands and allow you to level up your AutoCAD skills.
Whether you have used AutoCAD for years or have just completed our 2D course, this course will show you how to create in 3D and really make your models come to life.
Jane: “I had tried other courses that said they were for beginners but assumed there were things you already knew. This course actually starts at the beginning and explains what you’re doing as you’re doing it, without making you feel lost. I do have to pause often but it’s so helpful!”
Create 3D models from 2D designs, set up the scene, add materials, lights and cameras. Create photorealistic images to show off your creations or walk through them in 3D.
After learning the basics of AutoCAD many people want to move on to more advanced concepts. 3D is becoming more popular as it makes it much easier to visualize the end result of a project. In moving into 3D however, there is much more to learn than just the 3D modeling aspect. In order to present your finished image, you need to know about camera placement, lighting the scene, and applying realistic-looking materials.
This course was designed for the AutoCAD user with experience in 2D that would like to learn to use the 3D commands. The course includes practice files and a realistic project to allow you to put into practice the skills as you learn them. Throughout this AutoCAD course, you’ll be creating your own real-world realistic project that is indicative of the kind you might be asked to create in the workplace. You will learn how to produce a professional model to industry standards and hopefully inspire you to do even more!
In this course, we cover advanced 2D drawing methods before moving on to 3D modeling and showing how to model a range of objects. We then use these methods to convert a 2D drawing into a 3D model that we can work with, in the following chapters.
حجم کل : 1.9 گیگابایت

برای دسترسی به کل محتویات سایت عضو ویژه سایت شوید
برای نمایش این مطلب و دسترسی به هزاران مطالب آموزشی نسبت به تهیه اکانت ویژه از لینک زیر اقدام کنید .
دریافت اشتراک ویژه
مزیت های عضویت ویژه :
- دسترسی به همه مطالب سافت ساز
- آپدیت روزانه مطالب سایت از بهترین سایت های سی جی
- ورود نامحدود کاربران از هر دیوایسی
- دسترسی به آموزش نصب کامل پلاگین ها و نرم افزار ها
اگر در تهیه اشتراک ویژه مشکل دارید میتونید از این لینک راهنمایی تهیه اشتراک ویژه رو مطالعه کنید . لینک راهنما
For International user, You can also stay connected with online support. email : info@softsaaz.ir telegram : @SoftSaaz
امتیاز به این مطلب :
امتیاز سافت ساز
لطفا به این مطلب امتیاز بدید






