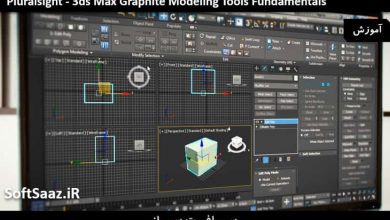آموزش ساخت مدلهای سه بعدی با SketchUp Pro 2022
Udemy – Creating 3D Models with SketchUp Pro 2022

ساخت مدلهای سه بعدی با SketchUp Pro 2022
آموزش ساخت مدلهای سه بعدی با SketchUp Pro 2022 : در این دوره از هنرمند C. Thi Team ، با نحوه ساخت و مستند کردن مدل های سه بعدی با استفاده از لایوت در SketchUp Pro 2022 آشنا خواهید شد.
هدف این دوره یادگیری انجام مدلهای مهندسی و پروژه های معماری است. این آموزش نحوه استفاده از ابزارها و روش های مختلف برای طراحی و مدلینگ عناصر ساده و پیچیده را در اسکچاپ نشان میدهد.این دوره آموزشی توسط تیم ســافــت ســاز برای شما عزیزان تهیه شده است.
عناوین آموزش :
- نحوه استفاده از اینترفیس روی ویندوز و مک
- نحوه ترسیم و ویرایش مدل ها
- نحوه استفاده از گروه ها و کامپوننت ها
- نحوه ارائه مدل خود
- نحوه استفاده و ایجاد استایل ها
- نحوه ادغام اسکچاپ با دیگر برنامه ها
- نحوه مستند سازی مدل با لایوت
- نحوه استفاده از ابزارهای نیتیو اسکچاپ و دیگر اکستنشن ها
عنوان دوره : Udemy – Creating 3D Models with SketchUp Pro 2022
سطح : متوسط
زمان کل دوره : 16 ساعت
تعداد فایل های تصویری : 113
سال آموزش : 2022
فایل تمرینی : ندارد
مربی دوره : C. Thi Team
نرم افزار : SketchUp
زیرنویس انگلیسی : ندارد
Udemy – Creating 3D Models with SketchUp Pro 2022
The main objective of the SketchUp course is to allow new students to learn by understanding the fundamental aspects of the software in order to carry out engineering models and architectural projects.
It will begin with the user interface for both Windows and Mac with a greater focus on windows due to the few differences between the two without leaving aside what is important to learn from SketchUp regardless of the interface because of this it will also cover how a user can change the interface and other aspects of SketchUp.
Then it will continue with the drawing and modeling of objects or elements created in SketchUp from the simplest to some more complex while using different tools and methods that will be covered during the course as the theoretical lessons progress. This Course will also be cover how these objects or elements are organized in the SketchUp files through an architectural model created with references provided in the course. And it will also cover how the different models created in SketchUp can be documented through the rest of the software installed together with SketchUp Pro, so it will be covered in the course how a model is prepared for Layout and how you can take advantage of the Style Builder to present and document a model or project, as well as how to present a SketchUp File using Layout.
حجم کل : 9 گیگابایت

برای دسترسی به کل محتویات سایت عضو ویژه سایت شوید
برای نمایش این مطلب و دسترسی به هزاران مطالب آموزشی نسبت به تهیه اکانت ویژه از لینک زیر اقدام کنید .
دریافت اشتراک ویژه
مزیت های عضویت ویژه :
- دسترسی به همه مطالب سافت ساز
- آپدیت روزانه مطالب سایت از بهترین سایت های سی جی
- ورود نامحدود کاربران از هر دیوایسی
- دسترسی به آموزش نصب کامل پلاگین ها و نرم افزار ها
اگر در تهیه اشتراک ویژه مشکل دارید میتونید از این لینک راهنمایی تهیه اشتراک ویژه رو مطالعه کنید . لینک راهنما
For International user, You can also stay connected with online support. email : info@softsaaz.ir telegram : @SoftSaaz
امتیاز به این مطلب :
امتیاز سافت ساز
لطفا به این مطلب امتیاز بدید





