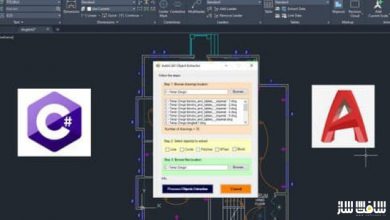آموزش فرآیند طراحی داخلی یک کافه و رستوران
Udemy - Interior Design Process of a Cafe/Restaurant

فرآیند طراحی داخلی
در این دوره آموزشی فرآیند طراحی داخلی از شرکت Udemy ، چگونگی تبدیل یک فضای خالی را به یک طرح رستوران یا کافه را در 3ds MAx و Autocad یاد خواهید گرفت. این دوره برای معماران داخلی ، طراحان داخلی ،معماران ، دانشجویان معماری و هر کسی که علاقه مند به یادگیری در این حوزه است ، مفید است. این دوره آموزشی توسط تیم ســافــت ســاز برای شما عزیزان تهیه شده است.
عناوین اصلی دوره آموزشی :
- داکیومنت پروژه کافه رستوارن معماری داخلی
- فاز پروژه معماری داخلی
- پروژه مفهومی و برنامه ریزی معماری داخلی
- متریال ها ، نورها، تنظیمات دوربین روی 3DsMAX
- تنظیمات رندر Vray
- پروژه های کاربردی : پلن های سقف کاذب ، کف
- ترسیمات مبلمان توکار و قابل حرکت
- جزییات منطقه مرطوب
- تصاویر سایت
عنوان دوره : Udemy – Interior Design Process of a Cafe/Restaurant
سطح : متوسط
زمان کل دوره : 2 ساعت
تعداد فایل های تصویری : 11
سال آموزش : 2019
فایل تمرینی : ندارد
مربی دوره : –
نرم افزار : Autocad – 3ds Max
زیرنویس : ندارد
Udemy – Interior Design Process of a Cafe/Restaurant
In this course, we will be sharing a café project which has been applied Teamwork Architects. We will share all the 2D AutoCAD drawings, 3D render visuals and the 3Ds MAX model that we have used while creating these visuals with you in our course documents and bringing them into your use. Our AutoCAD files are including survey plan, schematic plan, application drawings and detail drawings. Besides, our model is a ready to render scene which is including all the materials and rendering, lighting and camera settings.
Within the context of our project, we start with the interior architectural project phases and we detail that process in terms of our café. We talk about the importance of the first meeting that you would have with your employer, important points of surveying stage and share the survey images and drawings with you on the project development phase. On the conceptual project phase, we specify the factors that would affect our design decisions while organizing the café and we will be talking about the planning process. On the application phase, we are explaining the content of the application drawing package and detailing this phase by referring to the café project.
On the last part of our course, we are sharing the photographs from the site which is a running business at the moment and has been built according to our projects.
Our goal is to give information about the parameters that you should take into consideration while preparing an interior café project and making a contribution to your development on design. See you on our course.
Who this course is for:
Interior Architects
Interior Designers
Architects
Interior Architecture Students
Interior Design Students
Architecture Students
Anyone who is interested in interior architecture and design
حجم کل : 1.4 گیگابایت

برای دسترسی به کل محتویات سایت عضو ویژه سایت شوید
برای نمایش این مطلب و دسترسی به هزاران مطالب آموزشی نسبت به تهیه اکانت ویژه از لینک زیر اقدام کنید .
دریافت اشتراک ویژه
مزیت های عضویت ویژه :
- دسترسی به همه مطالب سافت ساز
- آپدیت روزانه مطالب سایت از بهترین سایت های سی جی
- ورود نامحدود کاربران از هر دیوایسی
- دسترسی به آموزش نصب کامل پلاگین ها و نرم افزار ها
اگر در تهیه اشتراک ویژه مشکل دارید میتونید از این لینک راهنمایی تهیه اشتراک ویژه رو مطالعه کنید . لینک راهنما
For International user, You can also stay connected with online support. email : info@softsaaz.ir telegram : @SoftSaaz
امتیاز به این مطلب :
امتیاز سافت ساز
لطفا به این مطلب امتیاز دهید :)






