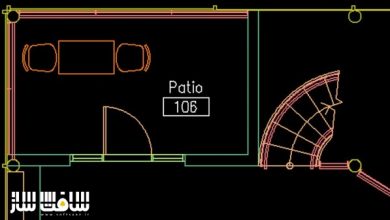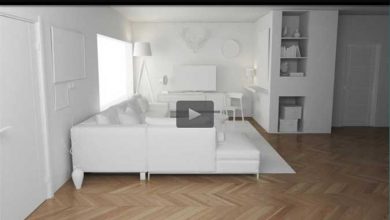آموزش تکنیک ها و ابزارهای دو بعدی AUTOCAD 2021
Udemy – Learn AUTOCAD 2021 2D Tools And Techniques

تکنیک ها و ابزارهای دو بعدی
این دوره تکنیک ها و ابزارهای دو بعدی از Engineering & CAD School، کلیه ابزارها و تکنیک هایی که باید بدانید برای ایجاد نقشه های دو بعدی در اتوکد را یاد خواهید گرفت. ابزارها را با استفاده از تمرینات و بصورت عملی یاد میگیرید. برای گذراندن این دوره نیازی به دانش قبلی کار با اتوکد ندارید. این دوره آموزشی توسط تیم ســافــت ســاز برای شما عزیزان تهیه شده است.
عناوین اصلی دوره آموزشی :
- کار با ابزارهای طراحی با ایجاد نقاشی های ساده تا پیچیده
- توابع Status Bar، نحوه استفاده از آنها و کاربرد شان
- ابزارهای برای اصلاح ترسیمات مانند Trim, Extend, Mirror, Stretch, Chamfer
- نحوه ایجاد دریچه و اصلاح آن
- نحوه ایجاد انواع مختلف ابعاد و نحوه ایجاد چند لایه ها
- متن تک خطی و چند خطی و نحوه ایجاد جدول و استفاده از توابع در جداول
- ایجاد ،استفاده و اصلاح لایه ها
- نحوه ایجاد محدودیت های هندسی و ابعاد
- ایجاد،اصلاح و استفاده از بلاک ها
- اتریبیوت چیست و نحوه ایجاد و اصلاح آنها
- اتچ رفرنس های خارجی چون نقشه های مختلف یا فایل PDF
- نحوه ایجاد ویوپورت های مختلف در لایوت
- کار با pagesetup
- نحوه ایجاد title block و نحوه درج بلوک
- ایجاد مجموعه شیت ها و انتشار آنها
عنوان دوره : Udemy – Learn AUTOCAD 2021 2D Tools And Techniques
سطح : متوسط
زمان کل دوره : 8.30 ساعت
تعداد فایل های تصویری : 150
سال آموزش : 2021
فایل تمرینی : دارد
مربی دوره : Alen Oletic
نرم افزار : AUTOCAD
زیرنویس انگلیسی : دارد
Udemy – Learn AUTOCAD 2021 2D Tools And Techniques
The course covers all “must know” tools and techniques for creating 2D drawings in AutoCAD. Tools are thoroughly explained within its full application. Course is also equipped with exercises where you will have to apply learned tools. Exercises will help you to polish your skills and drawing techniques. Course starts from absolute zero so there is no need for previous knowledge in AutoCAD.
With this knowledge that you will gain here you will be ready to dive into the industry environment and work on basic and intermediate drawing tasks.
What is AutoCAD?
AutoCAD is a computer-aided design software developed by the company Autodesk. It allows you to draw and edit digital 2D and 3D designs more quickly and easily than you could by hand.
Why AutoCAD?
To this day, it is unsurpassed in it’s drafting capabilities and is able to detail a design faster and better. Coordinates, Accuracy & Tolerances: You can design anything great or small.
What this course covers?
All drawing tools for creating simple to complicated drawings
Status Bar functions – How to use them and what are they for
Tools for modifying drawings such as Trim, Extend, Mirror, Stretch, Chamfer and so on
How to create a Hatch and modify it
How to create different types of dimensions and how to create a multileaders
Singleline and Multiline text as well how to create a table and how to use a functions in table
Creating, using and modifying layers
How to create geometrical and dimensional constraints
Creating, modifying and using Blocks
What are attributes and how to create them and modify them
Attaching external references such as different drawing or a pdf file
How to create various viewports in layout
Working with pagesetup
How to create a title block and how to insert newly created and existing title block
Plotting from models space and layout
Creating sheets sets and publishing them
حجم کل : 4.9 گیگابایت

برای دسترسی به کل محتویات سایت عضو ویژه سایت شوید
برای نمایش این مطلب و دسترسی به هزاران مطالب آموزشی نسبت به تهیه اکانت ویژه از لینک زیر اقدام کنید .
دریافت اشتراک ویژه
مزیت های عضویت ویژه :
- دسترسی به همه مطالب سافت ساز
- آپدیت روزانه مطالب سایت از بهترین سایت های سی جی
- ورود نامحدود کاربران از هر دیوایسی
- دسترسی به آموزش نصب کامل پلاگین ها و نرم افزار ها
اگر در تهیه اشتراک ویژه مشکل دارید میتونید از این لینک راهنمایی تهیه اشتراک ویژه رو مطالعه کنید . لینک راهنما
For International user, You can also stay connected with online support. email : info@softsaaz.ir telegram : @SoftSaaz
امتیاز به این مطلب :
امتیاز سافت ساز
لطفا به این مطلب امتیاز بدید 🦋





