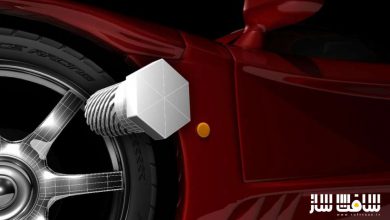آموزش مدلینگ پیشرفته در رویت : Conceptual Massing
Balkan Architect - Advanced Modeling in Revit - Conceptual Massing

آموزش مدلینگ پیشرفته در رویت : Conceptual Massing
آموزش مدلینگ پیشرفته در رویت : Conceptual Massing : در این دوره 8 ساعت از سایت Balkan Architect ، با تمامی ابزارهای قدرتمند رویت برای مدلینگ اشکال پیچیده آشنا خواهید شد. این دوره نحوه کار عملکرد محیط Massing ، مرور کلی از فضای کاری و تمامی ابزارهای موجود را پوشش می دهد.
این دوره نحوه استفاده حداکثری از سطوح،نحوه تطبیق عناصر ساختاری با سطوح پیچیده،ایجاد پانل های سطحی روی اشکال پیچیده ساختمان،ایچاد نماهای مختلف پیچیده در محیط massing رویت و … را پوشش می دهد.این دوره آموزشی توسط تیم ســافــت ســاز برای شما عزیزان تهیه شده است.
عنوان دوره : Balkan Architect – Advanced Modeling in Revit – Conceptual Massing
سطح : متوسط
زمان کل دوره : 8 ساعت
تعداد فایل های تصویری : 49
سال آموزش : 2022
فایل تمرینی : دارد
مربی دوره : –
نرم افزار : Revit
زیرنویس انگلیسی : ندارد
Balkan Architect – Advanced Modeling in Revit – Conceptual Massing
Explore all powerful Revit tools for modeling complex shapes
To develop an understanding on how the Massing environment works we will start of with a quick overview of the workspace and then we will be covering all existing tools.
Learn about surfaces and how to get the most out of them
Surfaces are the most important end result when it comes to mass modeling. Once we have our surfaces we have to learn how to get the most out of them. You will learn how to adapt structural elements (like beams and trusses) to complex surfaces.
You will also learn how to create surface panels on on complex building shapes so you will be able to apply a panel facade on your projects!
The best way to learn is to take a look at a real project and that is exactly what we are doing in this chapter!
You will learn how to approach complex building forms such as the Turning Torso building. The overall strategy will be explained, how to make all adjustments to make the project as close to the real thing and also how to include details, like that panels that must be added to the facade.
In the end we will have quite a complex project made simple trough explaining all individual steps along the way!
One of the most complicated aspects of the massing environment in Revit is the creation of different complex facades. This is why this whole chapter is dedicated to creating all sorts of different facades.
You will learn about all different approaches that can be used. The idea is to show you how to think outside of the box when it comes to choosing the best tool or workflow for what ever that you are trying to
حجم کل : 3.3 گیگابایت

برای دسترسی به کل محتویات سایت عضو ویژه سایت شوید
برای نمایش این مطلب و دسترسی به هزاران مطالب آموزشی نسبت به تهیه اکانت ویژه از لینک زیر اقدام کنید .
دریافت اشتراک ویژه
مزیت های عضویت ویژه :
- دسترسی به همه مطالب سافت ساز بدون هیچ گونه محدودیتی
- آپدیت روزانه مطالب سایت از بهترین سایت های سی جی
- بدون تبلیغ ! بله با تهیه اکانت ویژه دیگه خبری از تبلیغ نیست
- دسترسی به آموزش نصب کامل پلاگین ها و نرم افزار ها
اگر در تهیه اشتراک ویژه مشکل دارید میتونید از این لینک راهنمایی تهیه اشتراک ویژه رو مطالعه کنید . لینک راهنما
For International user, You can also stay connected with online support. email : info@softsaaz.ir telegram : @SoftSaaz
امتیاز به این مطلب :
امتیاز سافت ساز
لطفا به این مطلب امتیاز بدید




